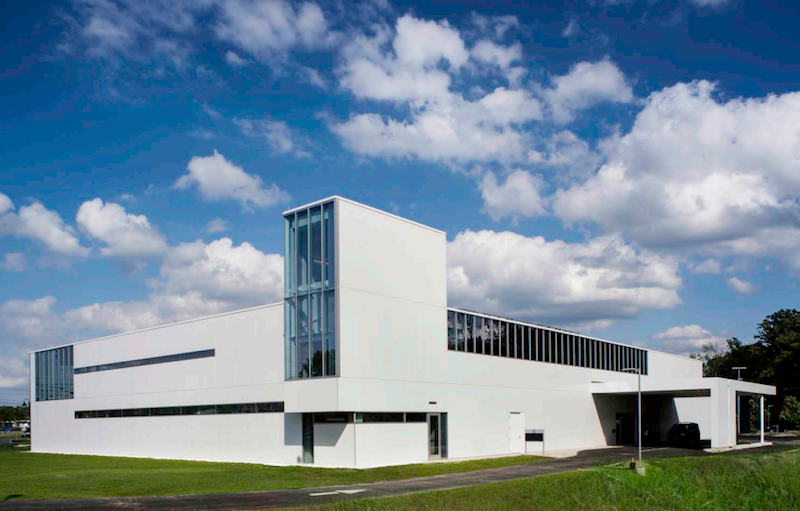Deborah Franqui has mastered the translation of pre-and-post occupancy evaluation results into design guidelines, which optimize operational efficiency, user experience, and clinical effectiveness. She has 30 years of experience in the industry and a specialization in healthcare architecture attained at a doctoral level.









